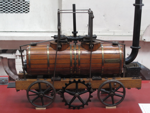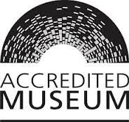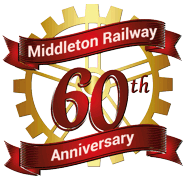 The major part of the project to conserve Picton, which is financed by a grant from the Heritage Lottery Fund, is the construction of a building, known as the Picton Shelter, which will both shelter and display Picton and house at least one other locomotive.
The major part of the project to conserve Picton, which is financed by a grant from the Heritage Lottery Fund, is the construction of a building, known as the Picton Shelter, which will both shelter and display Picton and house at least one other locomotive.
A previous page described the preparations for constructing this shelter, including the laying of a special siding for Picton to stand on, the construction of the foundations for the shelter, and finishing with the lifting of Picton to move it onto this siding. The picture below shows it in place on this siding, ready for construction work to begin.
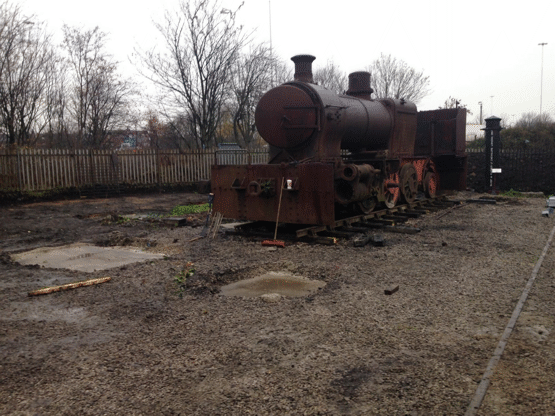
On the next day after the lift (the Tuesday before Christmas, 20th December) all the parts for the frame of the building were delivered, and spread out on the car park, as shown in the picture below.
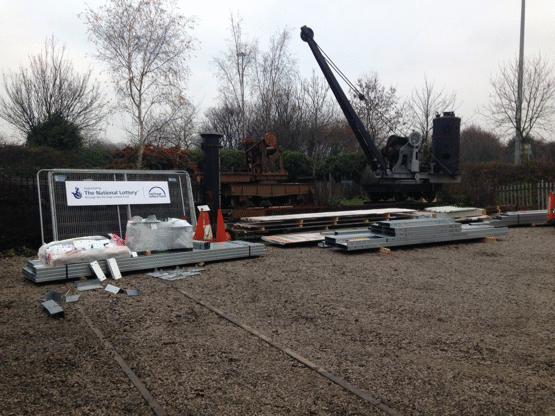
As the various parts were sorted out they were moved into place, as shown in the picture below, ready to be fastened to the brackets that were being attached to the foundation blocks.
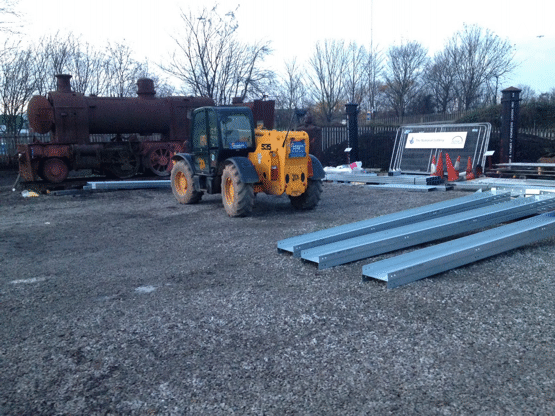
By the end of Tuesday, most of these brackets had been fixed into place, as shown in the picture below, and the frame sections were ready to be lifted into place and attached to them.
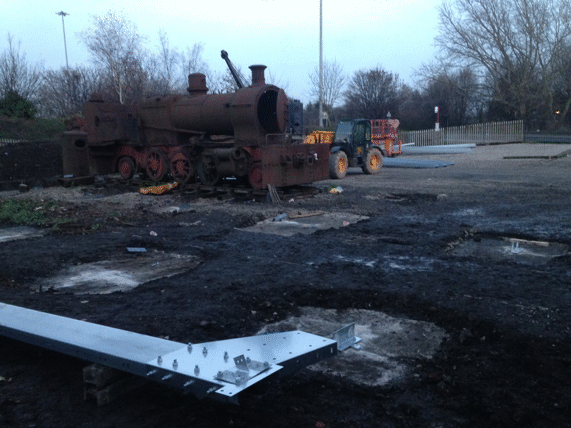
During Wednesday (21st December) the uprights for the frame were lifted into place, and the sheeting rails that connect them fitted. The picture below shows where this had got to by the middle of the day, with four out of the five uprights for the west wall of the building in place.
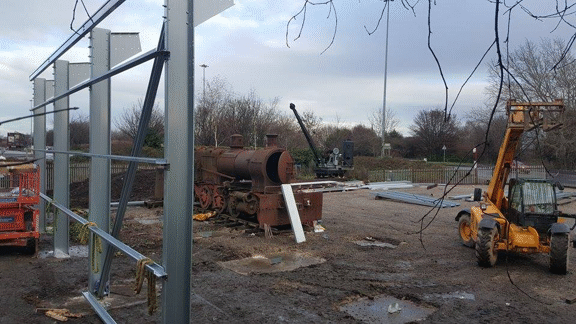
By the end of Wednesday the frame for the west wall was complete, and three of the uprights for the centre wall were in place, as shown in the picture below.
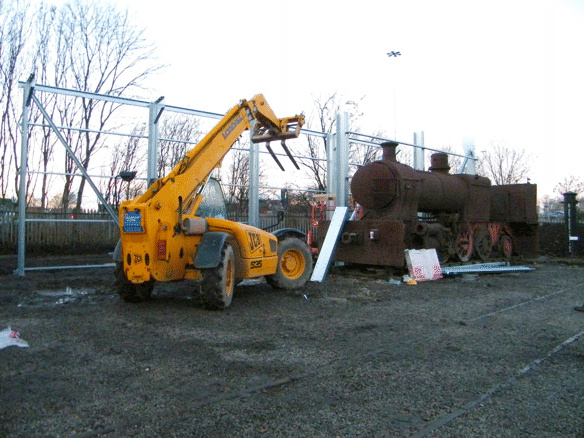
By the end of Thursday the frame had been completed, as in the picture below, which also shows some of the machinery used to erect it.
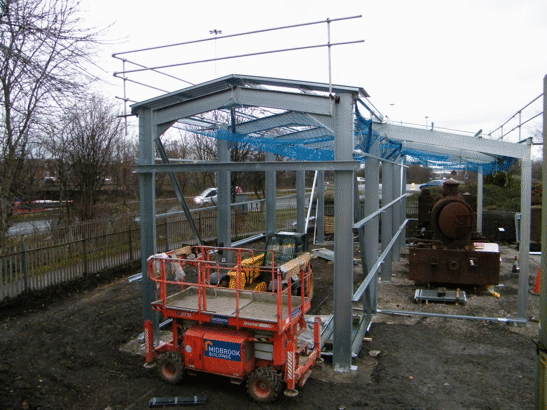
The picture below is taken from the car park, and shows Picton in the shelter. The railings round the roof girders, and the netting between them, are for the safety of the workers when they come to fit the roof cladding sheets.
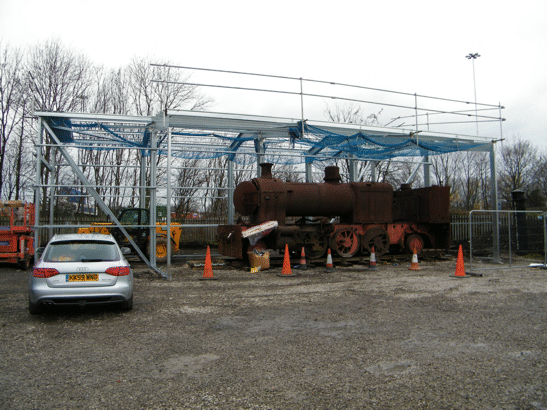
The picture below shows a front view of Picton in the shelter.
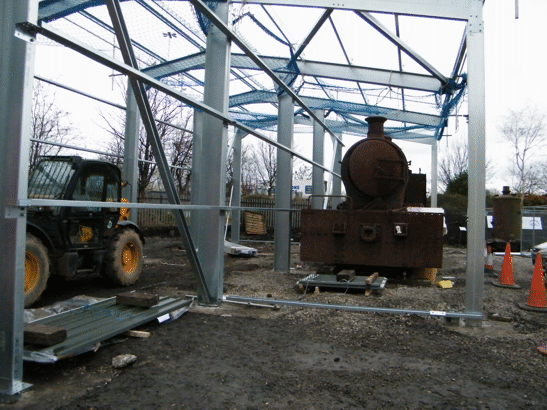
And the picture below is the equivalent view from the rear of Picton.
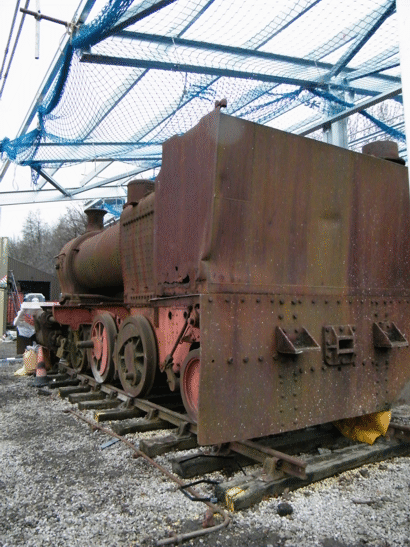
The whole Picton shelter building will be clearly visible from the motorway roundabout, as shown in the picture below. The yellow object that can be seen through the shelter is the Greenbat electric locomotive, but this will not be visible once the cladding of the shelter has been fitted.
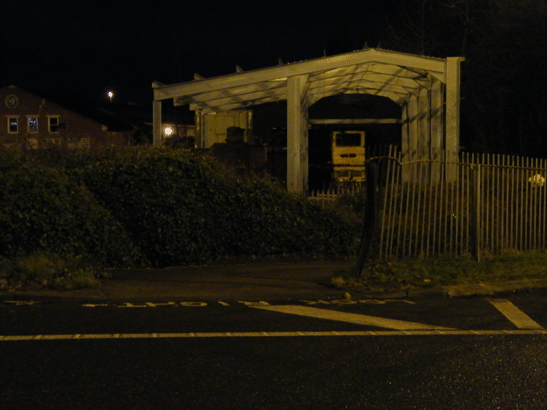
After Christmas work resumed on fitting the cladding to the frame, and the picture below shows the roof cladding being installed.
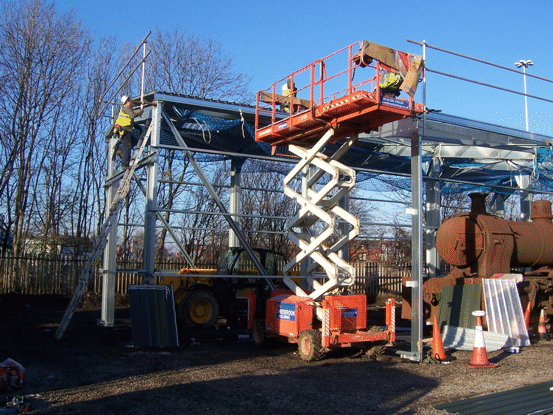
By the end of December most of the cladding had been fitted, as shown in the pictures below. The main bit that was still to be installed was the wall that separates Picton from the shed part of the shelter.
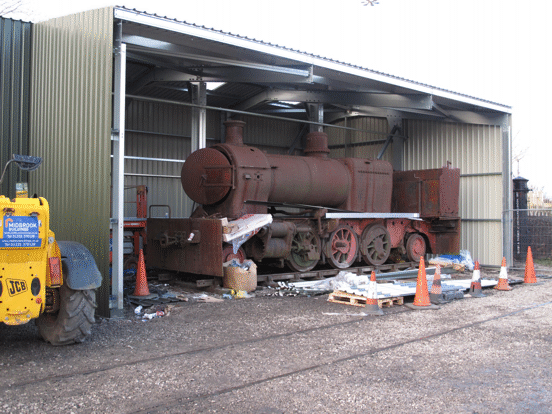
The picture below shows the view in from the south end of the shed part of the shelter, with the scissor lift parked inside it. The absence of the cladding that will separate this part of the shelter from Picton itself is very noticeable.
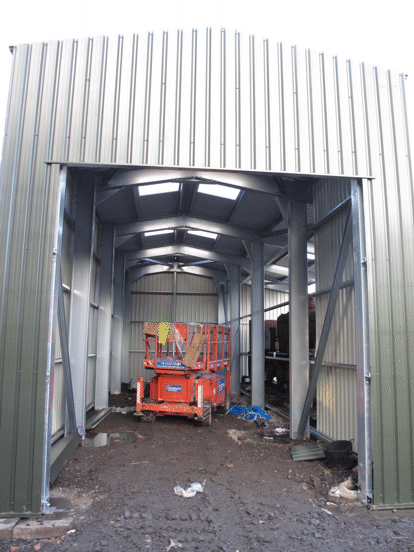
In the first week of January the rest of the cladding was fitted, and the picture below shows Picton with the wall cladding behind it.
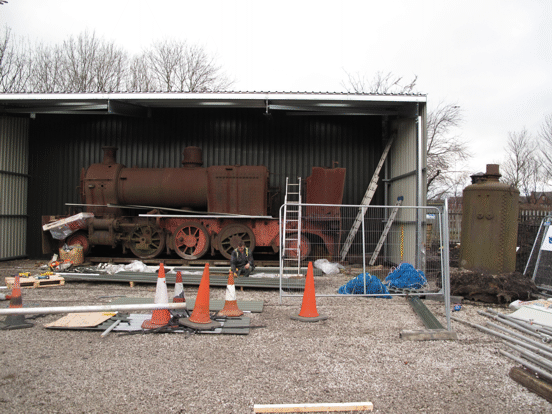
And here is the view in from the south doorway.
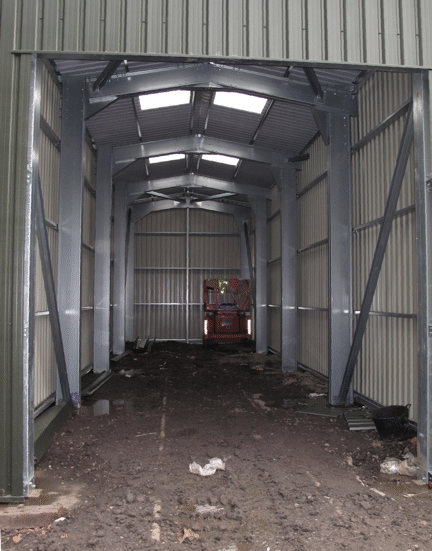
By the end of that first week in January all the guttering, flashing and other details had been fitted, as shown in the picture below, and just the doors still needed to be installed. At this point the cladding still covered where the personnel doors would go.
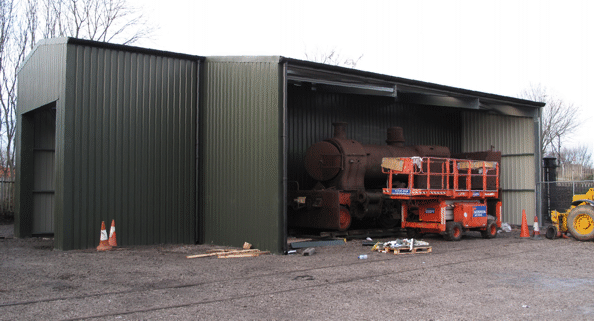
The doors were fitted the following week, and the picture below clearly shows one of the two personnel doors in the completed shelter: the other is at the north end of the building.
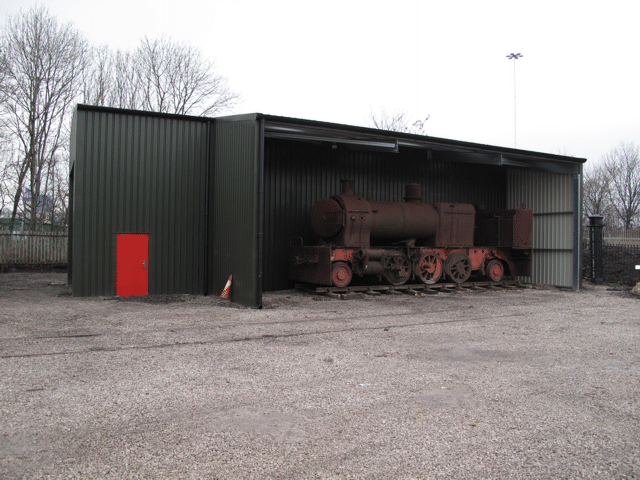
As well as the personnel doors, the roller shutter door for the south end had also been installed, and the picture below shows this partly closed. Opening and closing it will be easier once a power supply to the building has been installed!
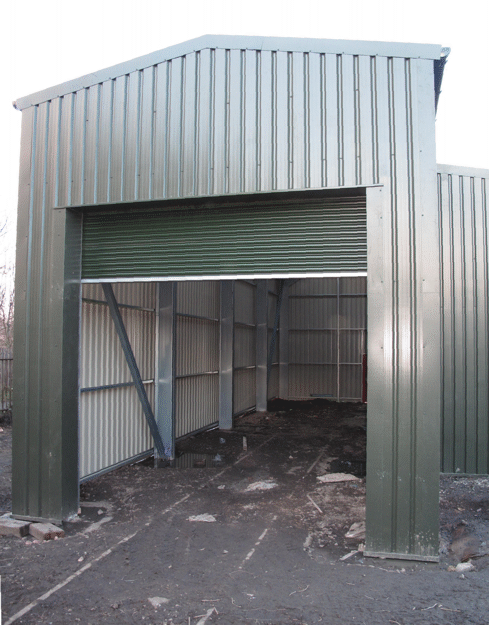
With any construction project, when it reaches this stage there are likely to be some snags to be sorted out, and this building is no exception. The main snag is that some of the ground round the building is still slightly higher than the tops of the foundation blocks, and so water is tending to collect round these blocks. A bit of careful digging will therefore have to be done to lower the ground levels. The other snag is that the unmade ground does not really provide a satisfactory floor inside this part of the building, and so some of this will be removed and replaced by ballast.
Also, when the contractors removed their site fencing panels they took with them the Heritage Lottery Fund board which had been attached to one of the panels. We still have a second board, and this needs to be fitted permanently inside the shelter, so as to acknowledge their funding of its construction.
Watch this space for further progress!
Go back to the previous stage in this project.
Return to the overall description of this project.
More Information
Other pages about this project:
- Conserving Picton.
- Preparation for constructing the "Picton Shelter";
Other pages provide more information about:

