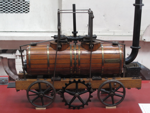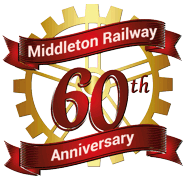A building such as this running shed is a bit like a tree, in that there is almost as much below ground that you don't see as there is visible above ground. Furthermore, all of the construction work below ground has to be done before anything visible can be erected. Not only that, but also all of the planning work has to be done before any construction at all can begin.
Project Structure
For these reasons, the overall project to build the running shed (as opposed to just raising funds for it through our "buy a brick" appeal) actually consisted of 7 phases. Some of these phases then involved several stages, and in turn some of these involved several steps, which are all described below.
1. Overall design and planning
The initial stage in this phase was to get from a rather vague "it would benefit the railway if we had a running shed" to a fairly precise "this is what we want to build, and where". As such this stage involved a lot of discussion of what we wanted and why, and making careful estimates of how much such a building might cost.
Once these had been decided, the main work in this phase was to design the building in enough detail that we could then apply to the City Council for planning permission for its construction. As part of this the costs needed to be estimated more carefully, as there would be no point in obtaining planning permission for it unless we were confident that we would then be able to afford to build it.
Making such an application actually has two stages to it. The first is what used to be called applying for outline planning permission, but is now known as a "pre-application". This stage is intended to check that a project is in principle worth submitting for full planning permission. Fortunately our pre-application did not identify any problems with the proposed building, and so very little additional design work was needed in order to progress to an application for full planning permission.
2. Construct a pit
One of the decisions made during phase 1 was that the running shed needed to have a pit between the rails. This was because preparing a locomotive for service involves the crews going underneath it, in order to check the moving parts that are between the frames of the locomotive, and also to oil up these parts. This is all much easier to do if there is a pit to work from.
Constructing this pit involved extending the existing outdoor pit, and so this had to be done before any other construction work. It also had to be completed before the detailed design work on the building could start, just in case the excavations for the pit uncovered any problems with the ground that might affect the design.
3. Detailed design and tendering
As illustrated in the page for the overall project, the building was constructed round a steel framework, with a brick dado wall for the lower parts of the walls, and with the upper parts of them and the roof being clad with coated steel sheet. For such a building a specialist firm can design and fabricate the steel framing and the cladding far more efficiently than our volunteers could. Hence, this phase of the project actually had three stages.
The first stage was that we had to prepare yet more drawings, and discuss these with the City Council to ensure that there would be no problems with obtaining Building Regulations approval when that stage was reached.
The second stage was then to put the detailed design work out to tender, based on these drawings, and then consider the tenders that were submitted by the various interested contractors for completing the design work and doing the key parts of the construction. This stage ended with a tender being accepted and a contractor appointed.
The third stage was then that the contractor had to carry out the specialised calculations that are needed to ensure that the foundations and frame of the building are strong enough (for instance, to resist loads from wind blowing on the sides or ends, or snow building up on the roof), and to complete the detailed design. They then obtained the formal Building Regulations approval from Leeds City Council, so as to ensure that when constructed the building is safe to use.
4. Construct foundations
As soon as the design of the building had been completed, and Building Regulations approval obtained, work could start on the next phase, which was the construction of the foundations. We had originally expected to do much of this work ourselves, but during the tendering process in phase 3 it became apparent that in principle it would be better if the contractors were to construct the foundations, so as to ensure that these would exactly match the frame.
As part of accepting the tenders, therefore, it was decided that the contractors should also construct the foundations. An important feature of these is that they are not just a mass of concrete, but also include steel reinforcement that must be secured together, and this all needs to be designed to provide adequate strength.
A separate stage within this phase was that an oil separator needed to be installed, to remove any oil from water draining out of the shed, and this required a hole roughly 2.8 metres (9 feet) deep. This was sufficiently deep that we certainly could not carry out this bit of the work safely with the equipment that we have. Initially it was not clear whether this would have to be done as part of constructing the foundations, but it was established that it could be designed in such a way that it did not. Consequently, separate tenders were invited from specialised contractors for doing this excavation and installing the oil separator.
5. Erect framework
As soon as the foundations were complete, then the pre-fabricated steel frame for the building could be erected on them. This was also done by the main contractor, who both supplied and erected the frame. This phase was extremely important, since all the rest of the building is supported by the frame, and it had to be constructed so that it matches exactly the foundations and the cladding sheets. Despite this, though, this phase was the shortest, and it took less than a week.
6. Roofing, cladding and brickwork
Once the steel frame was in place, then the original plan had been that work could start on fitting the cladding sheets for the walls and roof. This too was done by the main contractor, since they were also supplying the cladding sheets. In practice, though, the advice from the contractors was that once the cladding sheets for the roof had been fitted, then it would be better to lay the bricks next, and finally fit the cladding sheets for the walls to match the brickwork.
So, once they had constructed the roof, then we started laying the bricks - and there were about 9,000 of them! So, the rest of this phase was actually the part of the project that involved the most work, by quite a long way. Just how quickly we were able to progress this was one of the main things that determined when the project would be finished.
7. Fitting out
Once the walls and roof were in place, then the next step was to fit the doors, which gave us a secure building.
At this point we were able to start installing the electrical wiring needed for lighting, power supplies and ventilation. Also we were able to start installing the internal smoke troughs in the roof, which will catch and extract the smoke when eventually locomotives are being lit up in the building.
Project Timing
From previous construction projects we knew that there were all kinds of external factors which would affect how quickly we could carry out the work. A separate page describes the progress with the project, and the various delays that we encountered. We would have liked to hope that there would not be too many of these, but from previous experience we doubted that everything would really run as smoothly as that.
Thus, while we had started out hoping that it would all be finished by the end of 2016, the experience of having constructed our workshop buildings meant that we were not surprised when it actually took until almost the end of 2017 to finish it.
The keys to the good progress that we did make with this were fundraising and volunteer manpower - and that applies just as much to our other current projects, too. Please consider helping by volunteering at the railway. As the description of the work done so far makes clear, while contributing to such projects may be hard work it is also rewarding work - much more satisfying than just going to a gym for some exercise!
Go on to the next stage in this project.
Go back to the previous stage in this project.
Return to the overall description of this project.
More Information
Other pages about this project and the "Buy a Brick" appeal:
- An overview of the project and the appeal;
- The "Buy a Brick" appeal;
- The progress with the project;
- The construction of the pit;
- Design and site preparation;
- Construction of the foundations;
- Erection of the framework;
- Construction of the walls;
- Fitting out;
- The opening ceremony.
Other pages provide more information about:








