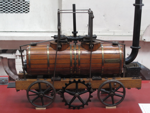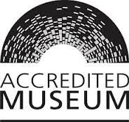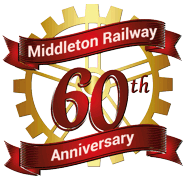As described in the page for the structure of the whole project, the Running Shed is being built in seven phases. The first of these was to obtain the necessary planning permission, and the the second involved constructing a pit that eventually would be between the rails in the shed. This was needed to allow easy access to the working parts between the frames of the locomotives, either when preparing them for service or when carrying out maintenance work on them.
We already had such a pit in the track outside where the running shed was to go, and so constructing this new pit actually just involved extending the existing one at both ends. This was all done during the first few months of 2015, and the first stage in it was to lift the track from the existing pit. This was done at the very beginning of January 2015, and then (undeterred by the weather) excavation work started on 15th January.
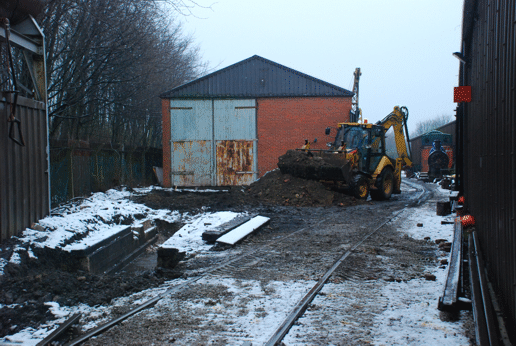
Excavation of the running shed pit in progress - it had been snowing earlier in the day, but this had stopped (just!) by the time that this picture was taken. The walls of the existing pit can be seen to the left of the picture, between the two excavated areas.
Picture © Andrew Gill, 2015.
Once the holes had been excavated, they needed to be prepared for laying the concrete base of the pit. This involved constructing wooden "shuttering" to contain the concrete at each side, and putting down a layer of sand (known as a "blinding") on top of special geo-textile (which stops mud coming up through the sand). The sand then had to be rolled firm, and steel mesh cut to shape to reinforce the concrete.
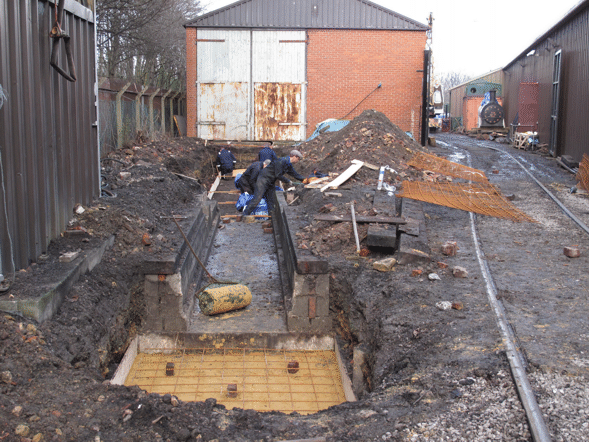
Preparing for the base of the extended pit, on 31st January. The shuttering, sand blinding and reinforcement for the southern part are in the foreground (as is the roller for the sand), and in the background the shuttering for the running shed pit is being constructed.
Picture © Tony Cowling, 2015.
Once all this preparation was complete, then the concrete could be laid, which was done on 7th February.
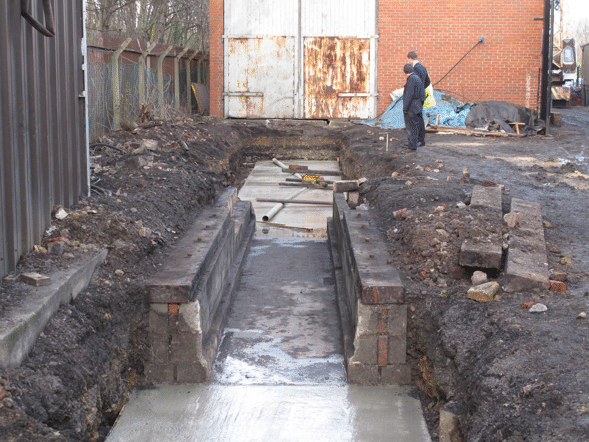
This shows the concrete base of the pit just after it had been laid. The two pieces of pipe in the background are acting as moulds, to produce drainage channels in the surface of the concrete.
Picture © Tony Cowling, 2015.
After a few days to allow the concrete of the base to cure, work could start on laying the concrete blocks that form the walls of the pit. Like the walls of the existing pit that can be seen in the picture above, each side of the pit consists of a base course of pairs of blocks laid on their sides, and then two courses on top of the base ones to form two parallel walls with a cavity between them. This cavity is then filled with concrete.
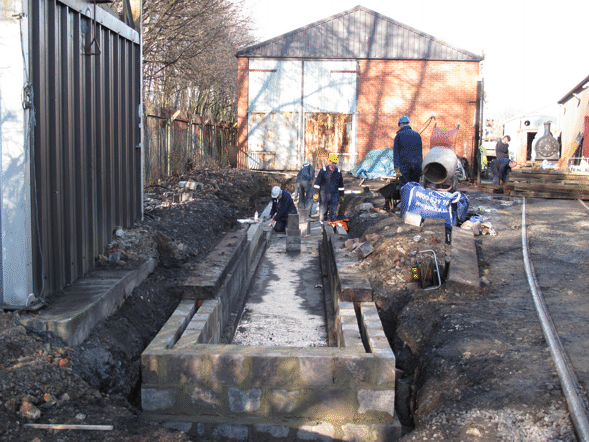
By 21st February the concrete blockwork for the south end of the pit had been constructed, and work was in progress on laying the base course of blocks for the running shed pit.
Picture © Tony Cowling, 2015.
Once the cavity between the walls had been filled with concrete, and this had cured, then the timbers that support the track on top of the walls were set in place and the chairs to hold the rails screwed down temporarily to them.
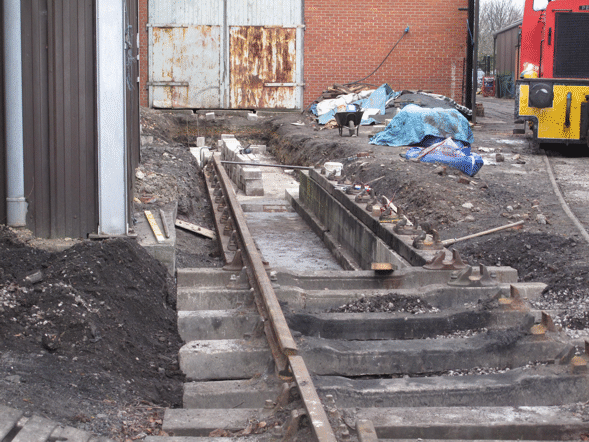
By 28th February the timbers for the south end of the pit were in place, concrete sleepers had been laid to connect the pit to the rest of the track, and one rail had been partly laid. The blocks lined up in the background are ready to be laid for the walls of the running shed pit.
Picture © Tony Cowling, 2015.
Laying the blockwork was the longest part of the job, and so while it was progressing on the part of the pit that would be in the running shed, work was also going on to complete the southern end of the pit, so that this would be available for use.
Once the timbers to support the track had been laid, and a lot of careful measuring done to make sure that the rails would be to the correct gauge (ie exactly the right distance apart) when they were put into the chairs, holes were drilled down through the timbers into the concrete, and bolts fixed into these holes in the concrete with resin adhesive. Once the adhesive had cured, then nuts could be screwed down onto the bolts to hold the timbers securely, and the chairs could be screwed down permanently onto the timbers.
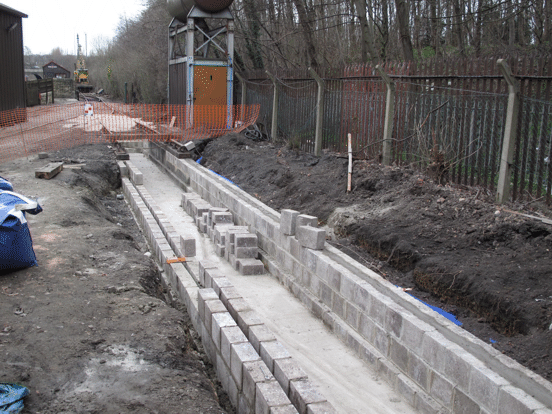
By 21st March the southern end of the pit had been completed and was available for use for preparing locomotives for service. The blockwork for the western wall of the pit was complete, and good progress had been made on the eastern wall. The blue piping that can be seen carries the supply to the water tower that is opposite the far end of the pit.
Picture © Tony Cowling, 2015.
Once all of the blockwork had been completed, then the timbers for the northern part of the pit could be laid on top of it, and the track work could be completed to connect up again with the track inside the existing workshop. This was finished in April 2015, and marked the end of phase 2 of the project.
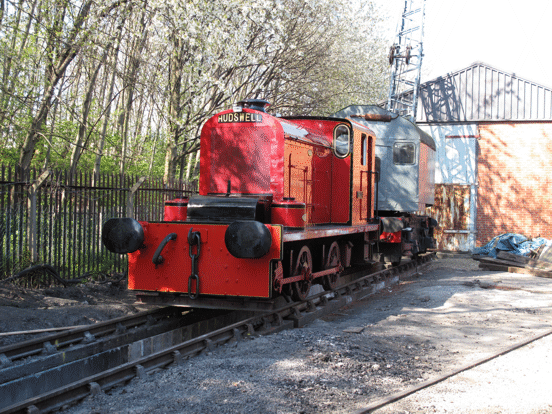
By early April the pit was complete, and HC D577 Mary is stabled on top of it, along with one of our cranes.
Picture © Tony Cowling, 2015.
For the next stages of the work, see other pages for this project.
Go on to the next stage in this project.
Go back to the previous stage in this project.
Return to the overall description of this project.
More Information
Other pages about this project and the "Buy a Brick" appeal:
- An overview of the project and the appeal;
- The "Buy a Brick" appeal;
- The structure of the project;
- The progress with the project;
- Design and site preparation;
- Construction of the foundations;
- Erection of the framework;
- Construction of the walls;
- Fitting out;
- The opening ceremony.
Other pages provide more information about:

